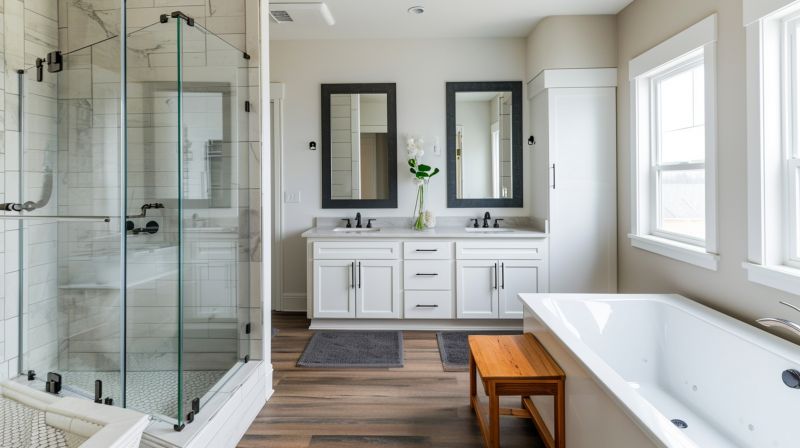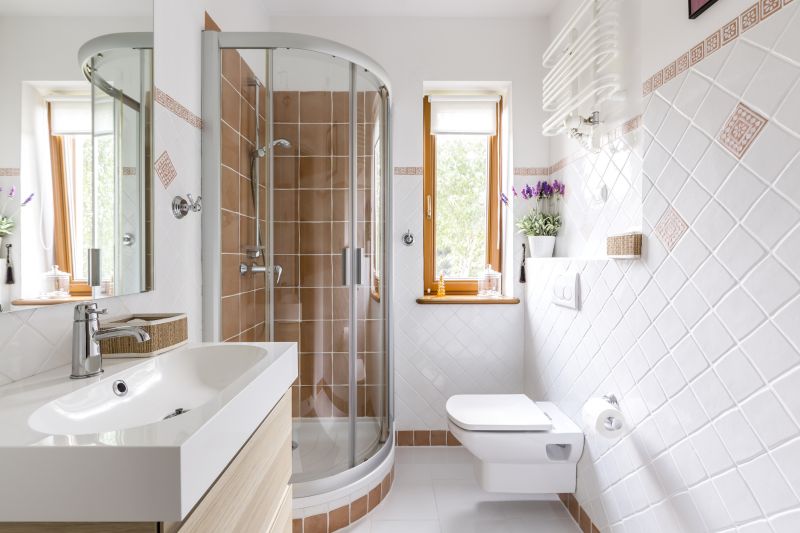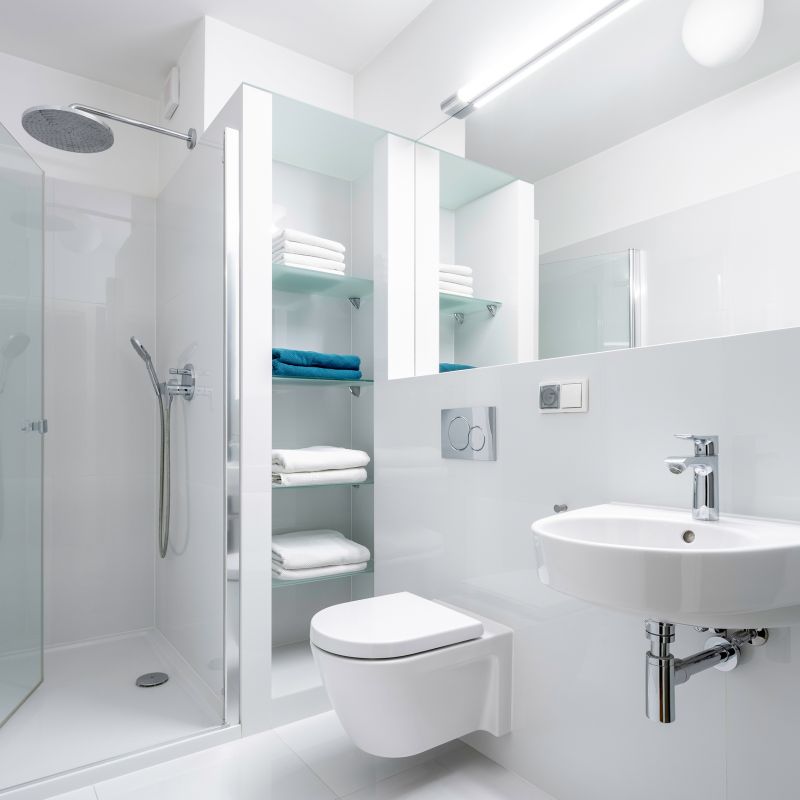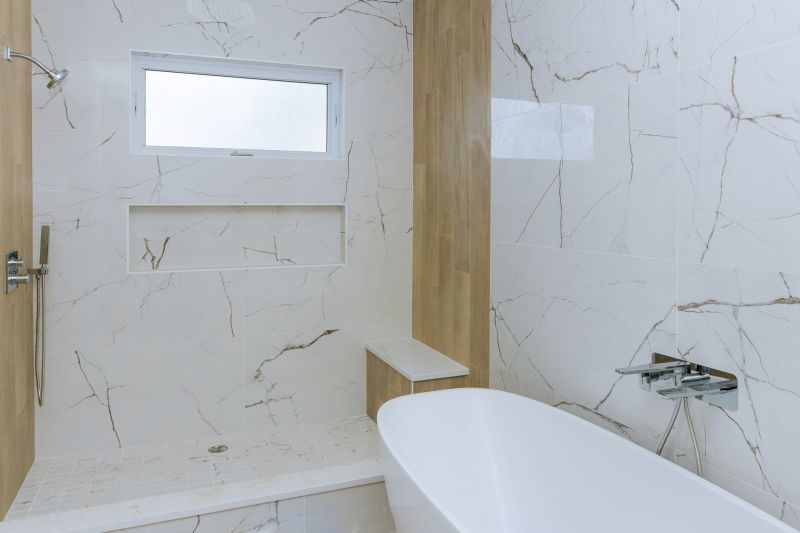Practical Shower Layouts for Limited Bathroom Space
Corner showers utilize space efficiently by fitting into existing corners, freeing up more room for other bathroom features. They are ideal for small bathrooms, offering a compact footprint while providing ample showering space.
Walk-in showers eliminate the need for doors or curtains, creating a seamless look that visually expands the space. They often feature glass enclosures that add openness and modern appeal.

A compact shower with a glass enclosure in a small bathroom, emphasizing openness and light, making the space appear larger.

A corner shower with sliding doors, designed to maximize space efficiency while maintaining easy access.

A walk-in shower with a minimalistic design, featuring a glass panel and a built-in bench for comfort.

An innovative multi-level shower area with built-in niches, optimized for small spaces without sacrificing storage.
In small bathrooms, the choice of shower layout can dramatically influence the perception of space. For instance, a frameless glass shower enclosure creates a sense of openness, making the room feel larger and less confined. Conversely, using light-colored tiles and reflective surfaces enhances brightness and depth, further expanding the visual space. Strategic placement of fixtures, such as positioning the shower in a corner or along a wall, can free up central floor space for other essentials or movement.
One popular approach is the use of sliding or bi-fold doors, which save space compared to traditional swinging doors. Additionally, incorporating built-in niches and shelves within the shower area reduces clutter and maximizes available space. Customizing the shower layout to fit specific room dimensions can involve combining various elements, such as a bench seat or a compact showerhead, to improve usability without crowding the area.
Lighting plays a crucial role in small bathroom shower design. Installing recessed lighting or LED strips around the shower area can brighten the space, making it appear larger and more inviting. Mirrors and glass panels reflect light and create an illusion of depth, contributing to a more spacious feel. These elements, combined with thoughtful layout choices, can make a small bathroom shower both functional and visually appealing.





